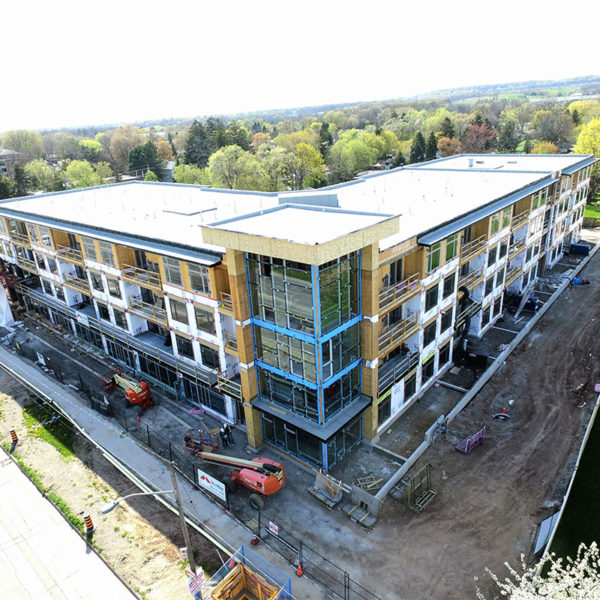Jazz Condos, Burlington
Jazz Condos started construction in April 2014 and was completed in October 2016. It is a 4-storey residential mid-rise in the heart of Aldershot. 85 residential suites over 88,000ft² of floor area and a one-storey below grade parkade with a floor area of 45,000ft² which allows for 98 vehicle parking spaces and 85 small storage lockers for the residences. On the ground floor, in addition to the residential suites, it has 6 commercial retail stores facing Plains Road and some extra rooms for the homeowners. These include a multi-use room with a kitchen, games area and TV lounge area. It also boasts a multi use fitness room.
It is constructed of cast-in-place concrete parkade and retail spaces, with a complete wood framed structure for the suites. This includes nominal wood studs with a TJI floor system complete with acoustical mat and 40mm of gypsum topping. The exterior envelope is predominantly 2×6 studs with brick veneer and stucco, although it includes some Longboard Siding. Each unit was built with its own hot water heater, heating unit and air conditioning. There are 2 central units for the corridors and public spaces.
Jazz Condos is mid-rise residential building developed by Branthaven Homes and built by VanMar Constructors Inc. At Jazz, I was the Senior Construction Superintend from the start of the project to the end. As the Senior Superintend I was responsible for all things construction related. This included but was not limited to scheduling, quality control, budges, inspections, working with all consultant firms, working with the developer, minor design changes and job site safety.















